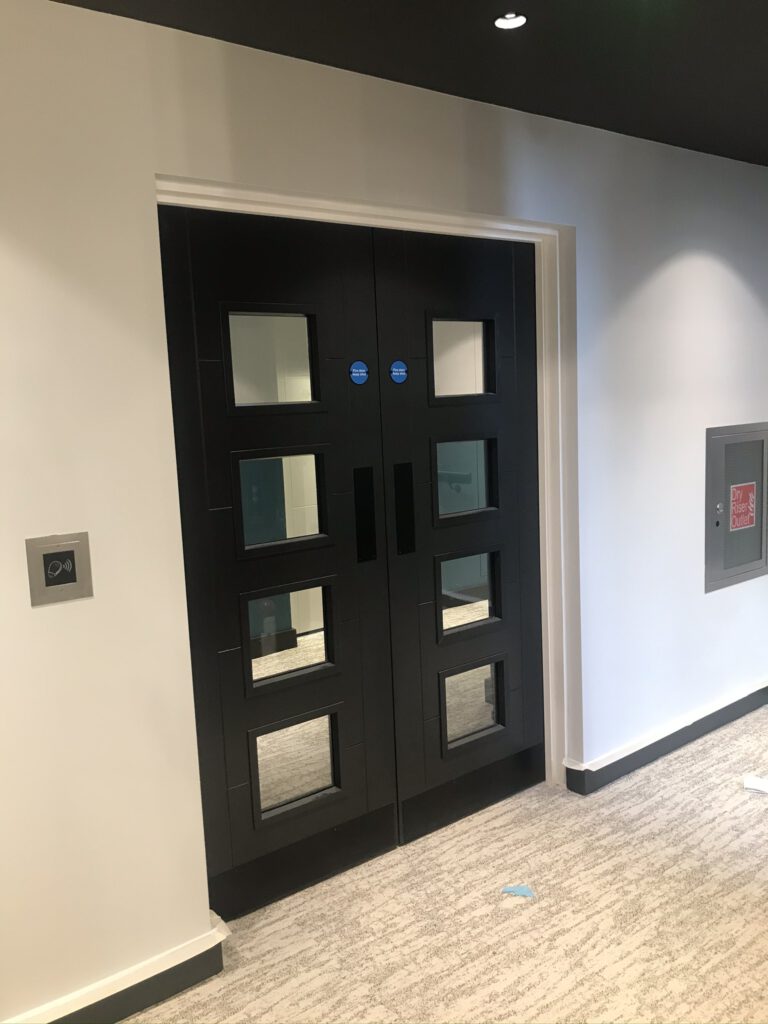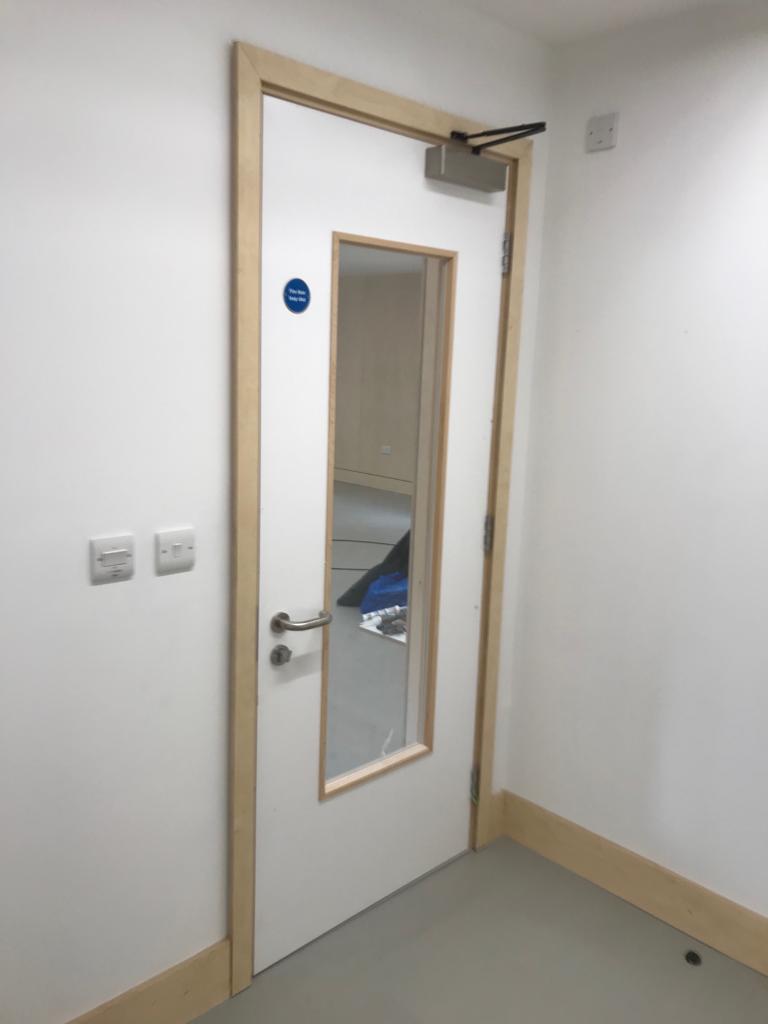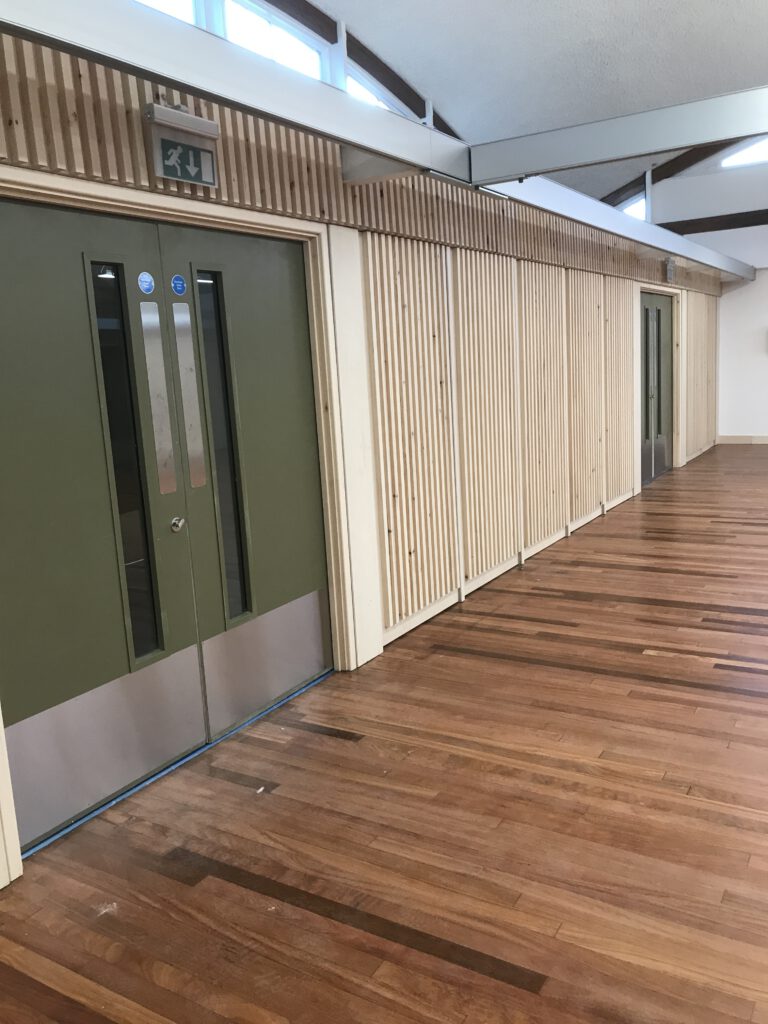FAQ's
Fire stopping is the sealing of any openings in order to prevent smoke, heat and fire from spreading through buildings. If the architrave around a door is removed there must be no gap and we guarantee that the gap around the door is packed with fire proof material. The materials chosen are relevant to the building in which the fire door is installed and when combined they restrict the spread of any fire.
Approved Document B, 2000 Edition, of the Building Regulations 1991 for England and Wales states: ‘If a fire-separating element is to be effective, then every joint, or imperfection of fit, or opening to allow services to pass through the element, should be adequately protected by sealing or fire-stopping so that the fire resistance of the element is not impaired.’
It adds that all openings for pipes, ducts, conduits or cables to pass through any part of a fire-separating element should be:
- kept as few in number as possible
• as small as practical
• fire-stopped (which in the case of a pipe or duct, should allow for thermal movement)
There are a wide range of products that are designed for use as fire-stopping and penetration seals consisting of mineral wool, high and low pressure intumescent, mortars and pillows filled with fire-resistant materials, elastomers, putties, foams and mastics.
Building Regulations apply to fire doors and their installation (https://thebuildingregulations.org.uk/guides/Part_B_Vol__1/Appendix_B_Fire_doors/)
Depending on their location within a property, fire doors must comply with the minimum regulation of 20 or 30 minutes fire resistance to reduce the spread of fire from one area of a building to another and allowing occupants the best chance of safe escape in the event of a blaze.
First and foremost, only deal with certified fire door installers, like RP Carpentry Ltd. to ensure your doors will comply with Building regulations and fore safety laws and procedures.
The two most common categories of fire door are FD30 and FD60 fire doors, which offer 30 and 60 minutes of fire protection respectively. However, their effectiveness can be compromised if they are incorrectly installed.
The door must only be installed in walls with at least 30 minute fire resistance.
The walls must be brick, blockwork, timber or steel stud all of minimum 85mm thickness.
Look for the Certifire label on the top of the door leaf to show that the door is independently 3rd party certified as a fire door and closely follow these installation instructions.
The Certifire label on the top of the door leaf must not be removed.
Essential Ironmongery such as locks, latches, closers and hinges MUST NOT be changed.
Modifying the door in any way is not allowed.
The gap between the leaf and frame when closed should be no greater than 5mm and no less than 3mm.
Check for any intumescent seals around the door or frame and ensure they are intact.
Check that the closer shuts the door onto the latch from any position.
All commercial fire safety legislation in England and Wales falls under The Regulatory Reform (Fire Safety) Order 2005.
The fitting of fire doors in a commercial building is the responsibility of a ‘responsible person’ as defined by the RRO 2005, Article 3. This is typically:
- An employer or a self-employed person with business premises
- A charity or voluntary organisation
- A contractor with a degree of control over any premises
- A person providing accommodation for paying guests
A ‘Responsible Person’ is accountable for:
- Carrying out a regular fire risk assessment
- Informing staff or their representatives of any safety risks you have identified
- Ensuring appropriate fire safety measures are in place
- Maintaining these safety measures
- Providing fire safety information, instructions and training to staff
- Creating adequate safety plans to be carried out in the event of an emergency


Fire doors can prevent the spread of a fire between areas in a building and help provide a safe escape route for occupants.
All non-domestic buildings are subject to the Regulatory Reform (Fire Safety) Order: 2005, otherwise known as the RRO or FSO which covers all aspects of fire safety for commercial properties.
The principal regulations and guidance affecting fire doors is contained in Building Regulations Approved Document B.
Anyone found guilty of either blocking a fire door, preventing it from closing properly, or failing to even have a fire door can face unlimited fines and up to two years in prison.
The most commonly specified fire door categories are FD30 and FD60, which provide 30 minutes and 60 minutes of fire protection respectively.
The design of a building, the nature of its business and the particular location of the fire door in that building, will all determine the category of fire door required.
Fire safety regulations stipulate the following requirements for fire doors:
Domestic dwellings: In homes more than two storeys high, there must be a fire door separating the stairwell and every habitable room (excluding toilets or bathrooms). That includes rooms at every level of the house. Fire doors are also mandatory in loft conversions and between a house and an integral garage.
Mixed use buildings: The business and residential sections of mixed-use buildings must be separated by fire doors.
Non-domestic buildings: Guidance is divided into separate sections for horizontal and vertical escape routes. In addition to this, fire doors are required to have the correct signage on both sides indicating that the door is a fire door, plus any further instructions such as “Keep Closed”. Door opening furniture must also visually contrast with the door surface and the frame or architraves must contrast with the surrounding wall so the fire door is clearly identifiable. Read more about fire safety regulations relating to fire doors in the Government’s Building Regulations Approved Document B.
There are different types of fire doors, ranging from the length of fire resistance offered, typically 30 or 60 minutes, to the materials used to construct them. Fire doors classified as FD30 and FD60 identify the length of time a particular door can resist the spread of fire.
Fire doors can be made from fire resistant glass, timber, minimum 44mm thickness, or steel.
The door itself is usually made from a solid timber frame, but they can sometimes be covered again in fire-resistant glass. This glass should be able to withstand exposure to the heat condition in a fire test for at least 60 minutes before it reaches a temperature high enough to soften it.
Around the edges of the door will be the intumescent seal, which is designed to expand when temperatures reach beyond 200°C to seal the gaps between the door and frame.
The most reliable way to identify a fire door is to look for its certification label. The Certifire label should appear on the top edge of the door leaf stating the manufacturer’s name and telephone number, the Certifre certification number and the fire rating of the door such as FD30 (30-minute fire resistance). This label shows that the door has been manufactured in accordance with the third-party accreditation for the purpose of a fire door, however it will only be affective as a fire door if it is installed and maintained correctly.
When correctly installed the gaps around the tops and sides of a fire door should be less than 4mm thick.
Intumescent seals are essential to prevent the spread of flames and smoke. They swell in heat to seal the gaps between the door and the frame. Open the door and check the frame for a thin strip running down the middle.
A fire door must have at least three hinges to be effective. Open the door and check all hinges are firmly fixed with no damage.
A fire door will have a closing mechanism on the top of the door to close itself firmly into the latch from a halfway-open position. It should not stick on the floor or on the frame. This mechanism ensures a fire door is always correctly closed to effectively prevent the spread of fire between different areas in a building and save lives. To check the mechanism, open the door halfway, let go and check that it closes itself firmly on the latch.
A front door on a flat within a property is legally required to be a fire door in accordance with Building Regulations. The components of a fire door can be checked via the (FAQ above)
Building Regulations specify where fire doors need to be installed in all properties covered by the legislation.
They provide guidance as to the minimum building standards to be achieved in accordance with the relevant British and European Standards defining the test requirements and performance of the fire door assembly.
A developer may also choose to include additional doors in other locations within the building to provide further protection against the spread of fire and minimise risk to occupants.
The location and rating of fire doors is based on the Fire Risk Assessment (FRA), design and layout of a building with consideration to the user’s particular needs. The FRA must always be carried out by a competent, trained and qualified individual.
In residential blocks of flats, fire doors are required in the following locations:
- For the front door of individual flats
- Within individual flats to stop the spread of fire between rooms
- Other locations depending on the layout, use, fire risk assessment and fire plan of the individual building.
Fire doors are required by law in many different non-domestic buildings, including the following:
- Schools
- Hospitals
- Flats
- House of Multiple Occupancy (HMO)
- Nursing Homes
- Hotels
- Public Buildings
- Offices
- Warehouses
- Entertainment Venues
- Factories
In addition, smoke seals are recommended on doors approaching or protecting escape shafts such as stairs and corridors and where a door separates a private area from a common space such as a flat front door.
*Where smoke seals are required, the threshold gap (at the bottom of the door) must be set at no more than 3 mm.

