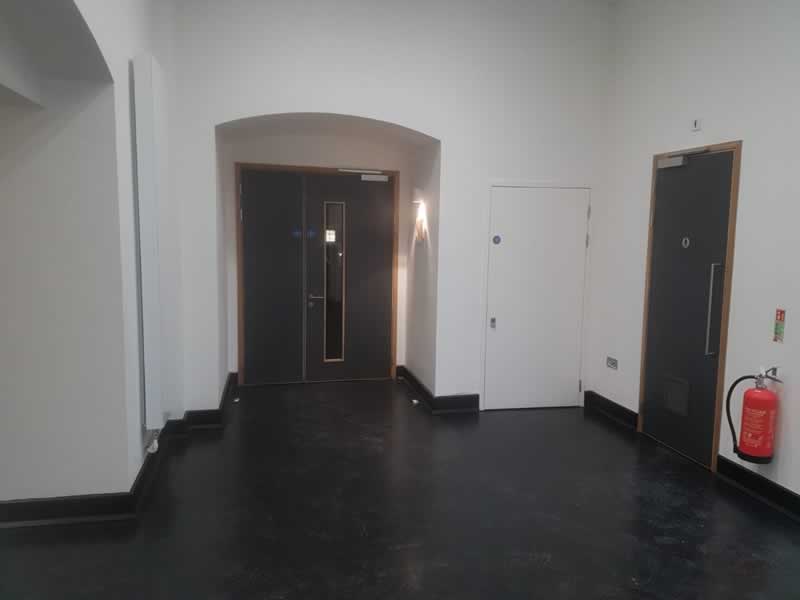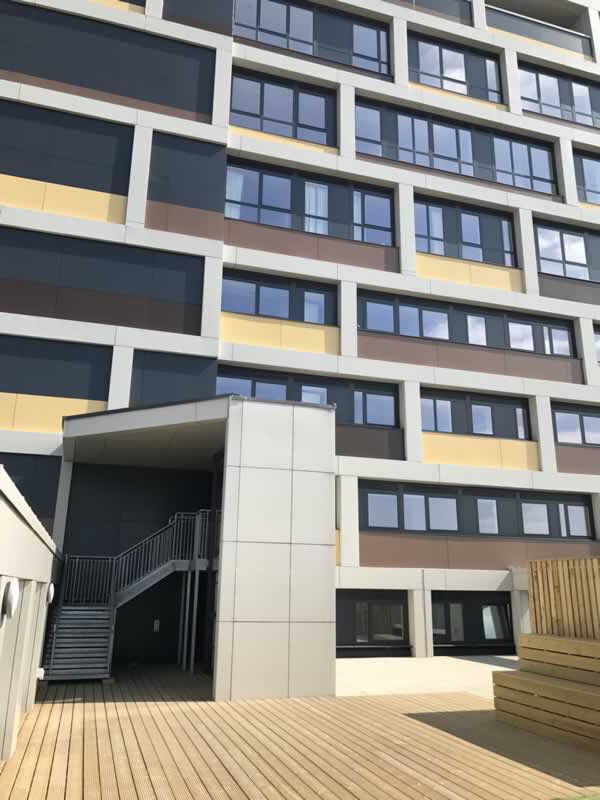Large Building Fire Door Requirements
Building Regulations specify where fire doors need to be installed in all properties covered by the legislation.
They provide guidance as to the minimum building standards to be achieved in accordance with the relevant British and European Standards defining the test requirements and performance of the fire door assembly.
A developer may also choose to include additional doors in other locations within the building to provide further protection against the spread of fire and minimise risk to occupants.
The location and rating of fire doors is based on the Fire Risk Assessment (FRA), design and layout of a building with consideration to the user’s particular needs. The FRA must always be carried out by a competent, trained and qualified individual.
Higher rise, larger, office buildings with longer escape routes need additional protection especially on the lower floors, to give occupants a greater chance of escaping any fire.
All escape routes should be protected by fire doors which save lives as they should resist the spread of flames by, on average, 30 minutes and stop fires affecting other parts of the building away from where the seat of the blaze is located.
They prevent the spread of flames and smoke and minimize the overall property damage. Because fire doors close automatically when a fire is detected in the building, these doors are a key component of a building’s passive fire protection system.
Interior fire doors help block or delay the spread of heat, smoke and flames through hallways, stairwells. They are also installed in corridors passing through fire barrier walls. Exterior fire protection doors are heat resistant and allow for a quick exit from the building in case of an emergency.
Large buildings will have a designated “responsible person” (RP) who will be in overall charge of decision-making around the installation and location of fire doors, along with other elements of a fire safety plan for the building.


