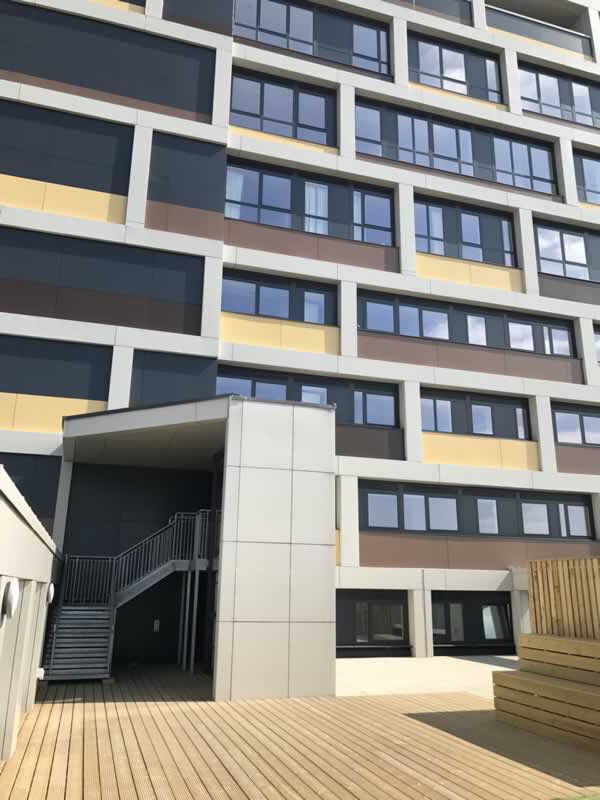Do fire doors need to be in specific locations In flats?
In residential blocks of flats, fire doors are required in the following locations:
- For the front door of individual flats
- Within individual flats to stop the spread of fire between rooms
- Other locations depend on the layout, use, fire risk assessment and fire plan of the individual building.
Any fire that ever breaks out inside a flat should not be able to spread beyond that single unit.
The front door of every individual flat needs to be a tested and certified fire door. They should be fitted with the appropriate intumescent strips, smoke seals and a self-closing mechanism. The minimum requirement is for an FD30 door to be fitted, meaning it provides 30 minutes fire resistance.
Fire doors should never be propped open by tenants living in flats and any physical work, or alterations, carried out must maintain the integrity of the safety features and ensure that the compartmentalisation aspects are protected and adhered to.
All building regulations relating to fire safety must be adhered to – these include having all internal hallways within the individual flat, being 30 minutes fire resistant, with fire doors, fitted with smoke seals and intumescent strips, installed in each room. Unlike the front door, internal doors do not need to be fitted with automatic closing mechanisms, although it is advisable.
The British Woodworking Federation (BWF) points out that there is a specific recommendation that the entrance door to a flat that opens onto a common area should be a fire door, classified as meeting a half-hour fire resistance (FD30), fitted with smoke seals and self-closing.
Internally the recommendations vary depending upon the floor level of the flat.
Flats that are located on the ground floor do not need fire doors if the habitable rooms have a means of escape, states the guidance. This means of escape must be directly from each room to the outside and can be either through a door or window meeting the Emergency Egress recommendations (see BWF guide); or All the habitable rooms directly access a hall leading to the entrance.
Flats situated on an upper floor that is below 4.5 m do not need fire doors if the habitable rooms have a means of escape through a door or window meeting the Emergency Egress recommendations. Flats on an upper floor that is above 4.5 m will need fire doors between the habitable rooms and the hall leading to the entrance. One special condition covers blocks of flats of a maximum of four storeys with a top floor not more than 11 m above the ground with a single stair. In this situation, fire doors can be omitted from the internal layouts of each flat provided that the external lobby is separated from the stairwell by another fire door.

