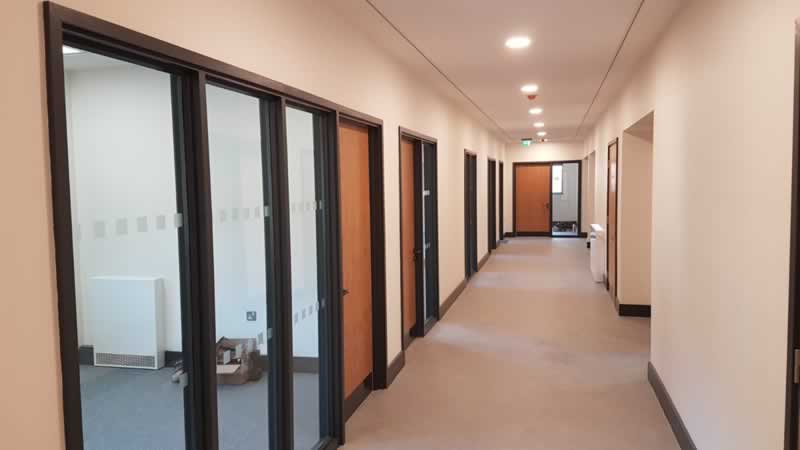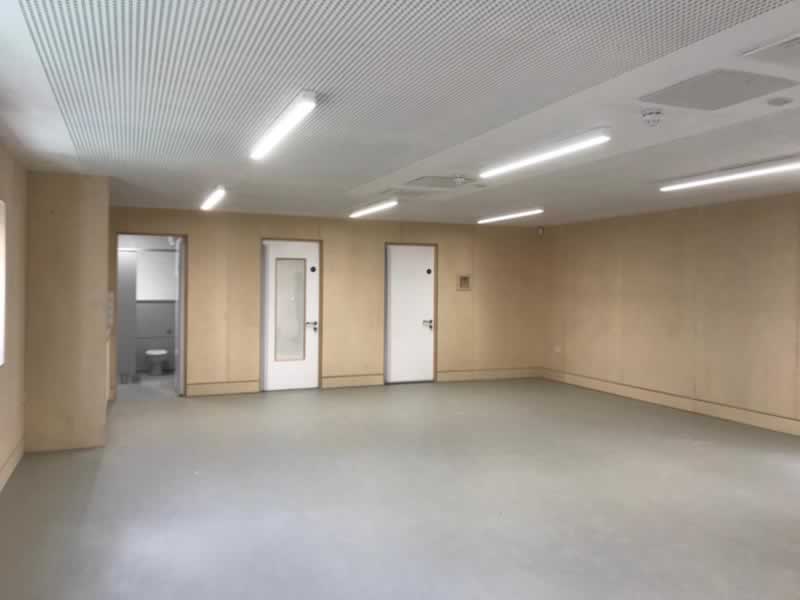Fire doors can prevent the spread of a fire between areas in a building and help provide a safe escape route for occupants.
All non-domestic buildings are subject to the Regulatory Reform (Fire Safety) Order: 2005, otherwise known as the RRO or FSO which covers all aspects of fire safety for commercial properties.
The principal regulations and guidance affecting fire doors are contained in Building Regulations Approved Document B.
Anyone found guilty of either blocking a fire door, preventing it from closing properly, or failing to even have a fire door can face unlimited fines and up to two years in prison.
The most commonly specified fire door categories are FD30 and FD60, which provide 30 minutes and 60 minutes of fire protection respectively.
The design of a building, the nature of its business and the particular location of the fire door in that building, will all determine the category of fire door required.
Fire safety regulations stipulate the following requirements for fire doors:
Domestic dwellings: In homes more than two storeys high, there must be a fire door separating the stairwell and every habitable room (excluding toilets or bathrooms). That includes rooms at every level of the house. Fire doors are also mandatory in loft conversions and between a house and an integral garage.
Mixed use buildings: The business and residential sections of mixed-use buildings must be separated by fire doors.
Non-domestic buildings: Guidance is divided into separate sections for horizontal and vertical escape routes. In addition to this, fire doors are required to have the correct signage on both sides indicating that the door is a fire door, plus any further instructions such as “Keep Closed”. Door opening furniture must also visually contrast with the door surface and the frame or architraves must contrast with the surrounding wall so the fire door is clearly identifiable. Read more about fire safety regulations relating to fire doors in the Government’s Building Regulations Approved Document B.



